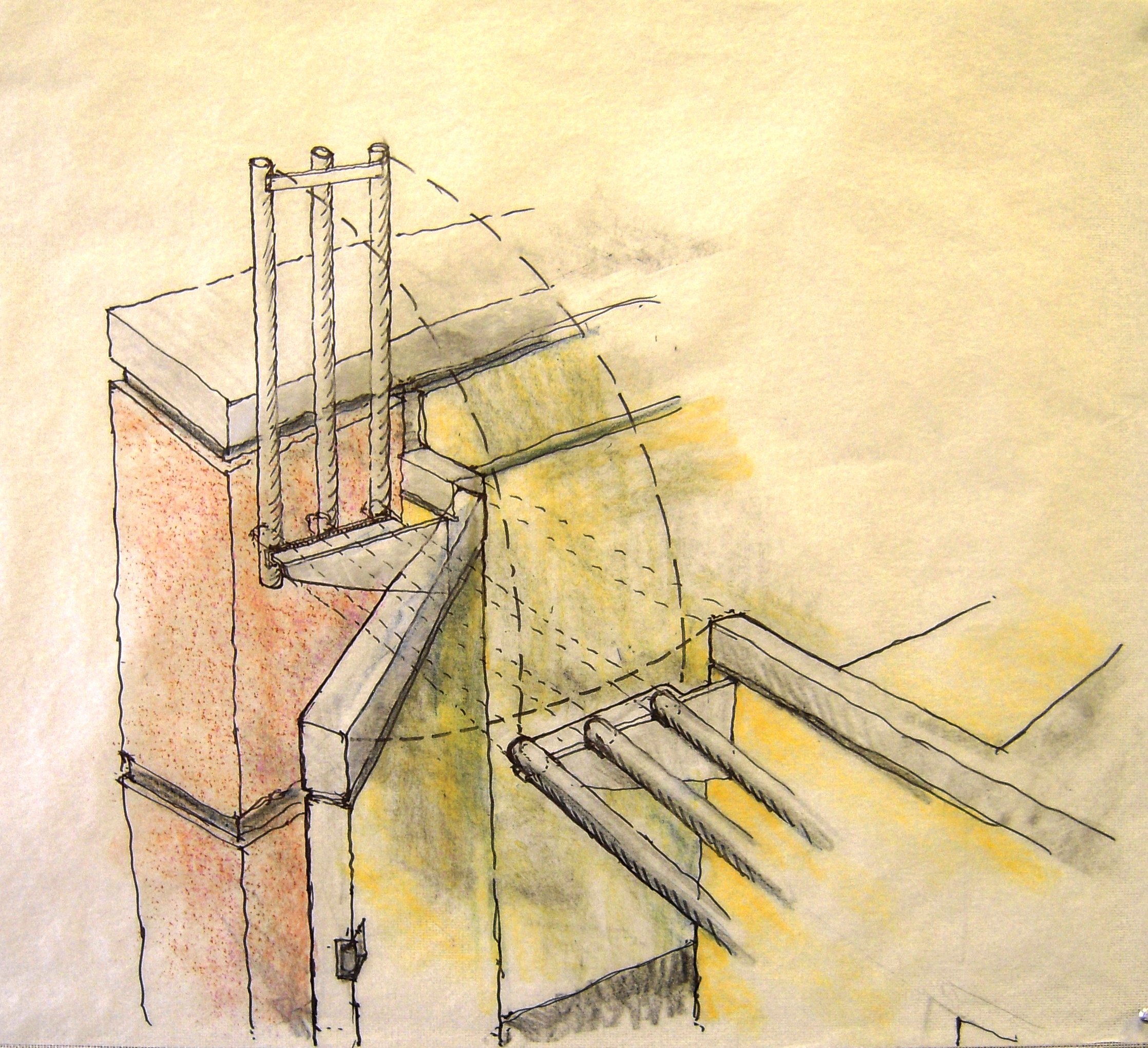
hand at work
This collection contains those sketches where the design mind examines itself in focused collaboration with eyes and (left) hand. Directly related to design projects, these hand sketches represent a progression of visual communication from concept to detail development.

Lobby, glass factory to labs, historical preservation

Light fixture, industrial dining facility

Pre-design site sketch, boat house on Charles River

Urban infill, residential units at tech park

Roof details, new school of business building

Roof details, new school of business building

Construction detail at corner

Reception desk concept

Elevator cab refinishing

Exit stair detail section

Sailing boat house on Charles River

Hospital in Asmara, Eritrea

Expansion joint detail at pedestrian bridge

Stair concept

Armory renovation

Veterinary school addition

Coping detail

Athletic facility aerial view

Athletic facility elevation

Canopy structure

Butterfly stages installation (cancer center lobbies)

Veterinary school lab addition
